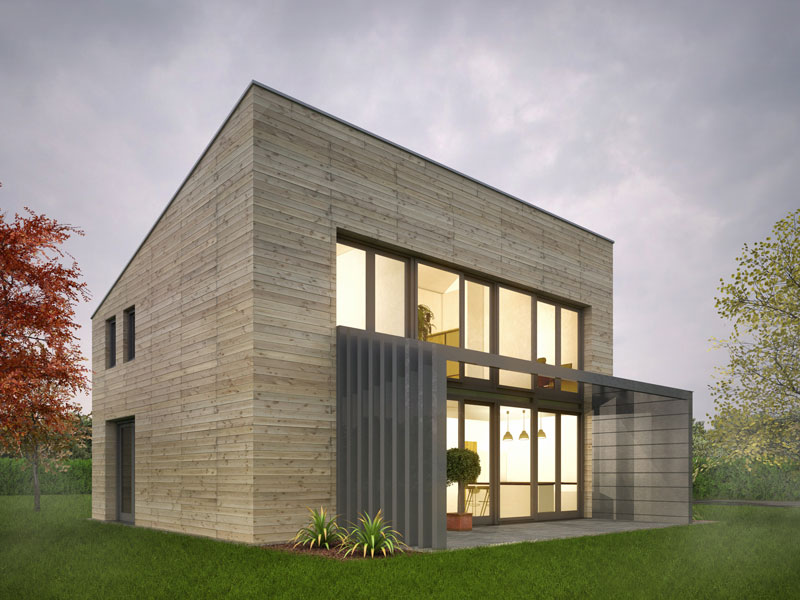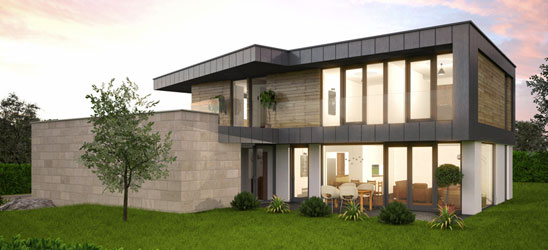Salsa house – 129sqm
Salsa house – 129sqm
- Total useful floor area 129 sqm
- Ground floor useful floor area: 65 sqm
- Floor useful floor area: 64 sqm
The Salsa ecohouse is an extravagant enclosed building of 129 m² of usable floor area, on two levels, with a modern design. The building has a modern energy design with a single large surface with shaded lighting and is ideal for families with several children. Its high roof design, closed on three sides, makes it ideal for both enclosed urban and rural development, as its single large open surface can be transformed into an ideally intimate surface with the right orientation and shading.



