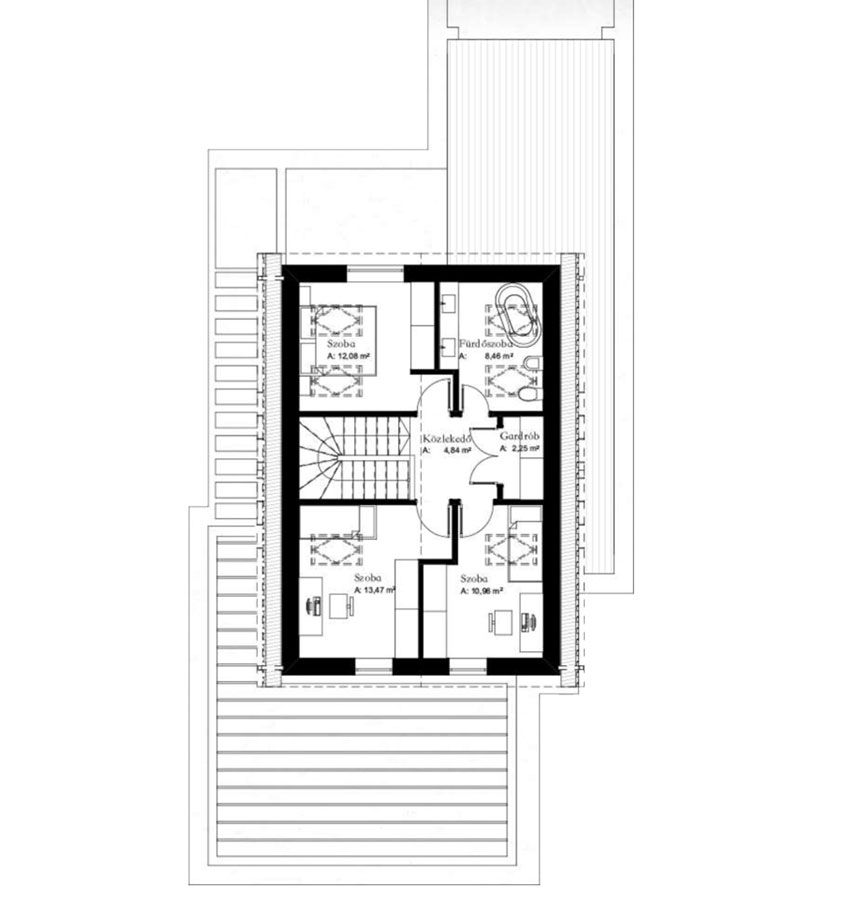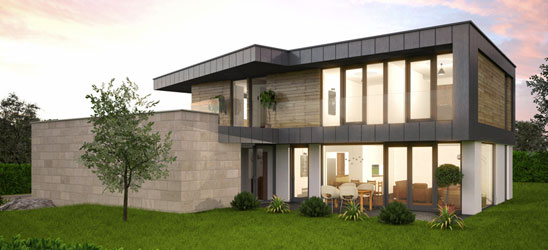Balboa house – 105sqm
Balboa house – 105sqm
- net floor area 105 m2
- Gross built-up area 75m2
- Ground floor useful floor area: 59 m2
- Floor useful floor area: 46
The BALBOA ECO HOUSE has a useful floor area of 76m². Simple, fast, quality construction. Ideal for larger families, cost-effective and comfortable. Easy and simple to run, low cost, cost-effective, low maintenance. The rooms are distributed on two levels, with the possibility of creating a study, guest room or even a parent’s bedroom on the ground floor. Bright, spacious living room with American kitchen.
– Small floor area
– Simple shape
– 3 children’s bedrooms
– Covered carport
– Natural materials
– Usable rooms
– Simple design
– Pergolas terrace
– Variable colours
– Living room with American kitchen
– Variable pitch roof
– Study/guest room option
– Cellar design on request
– Customizable exterior appearance
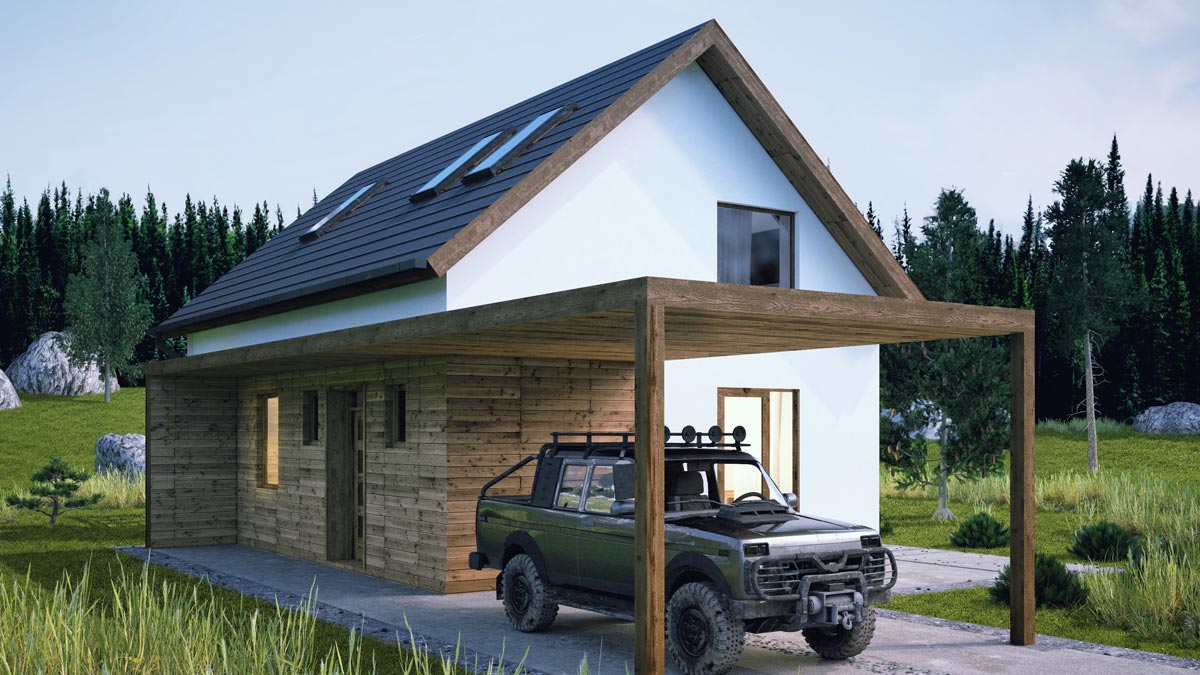
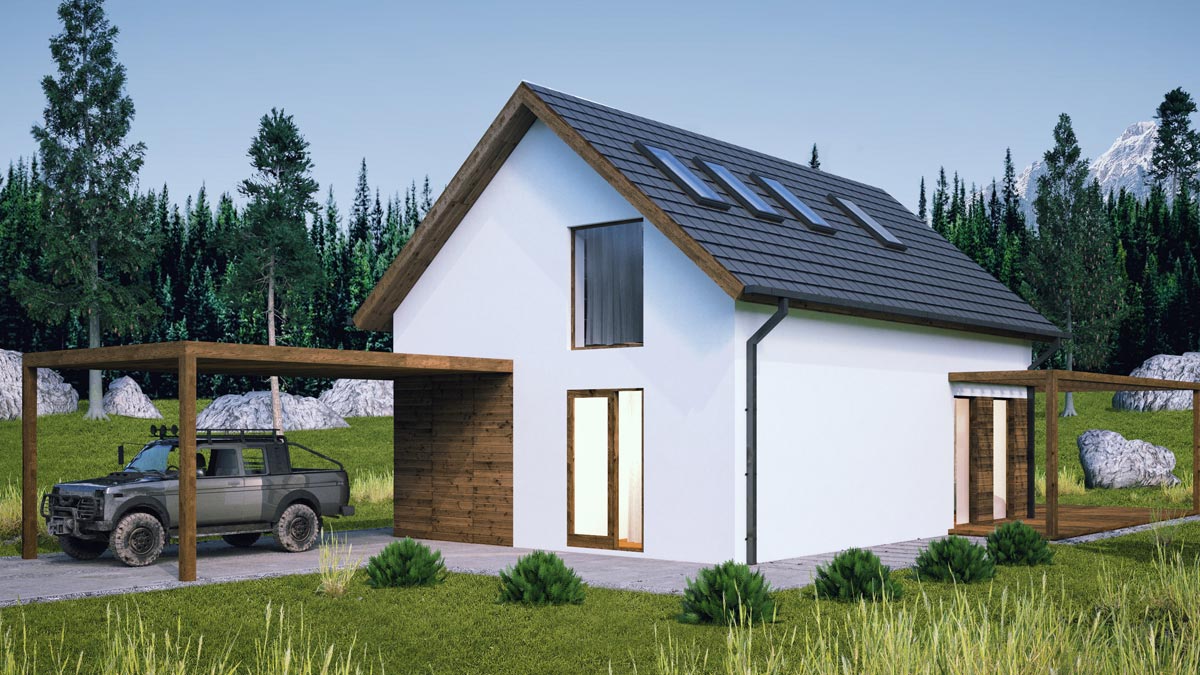
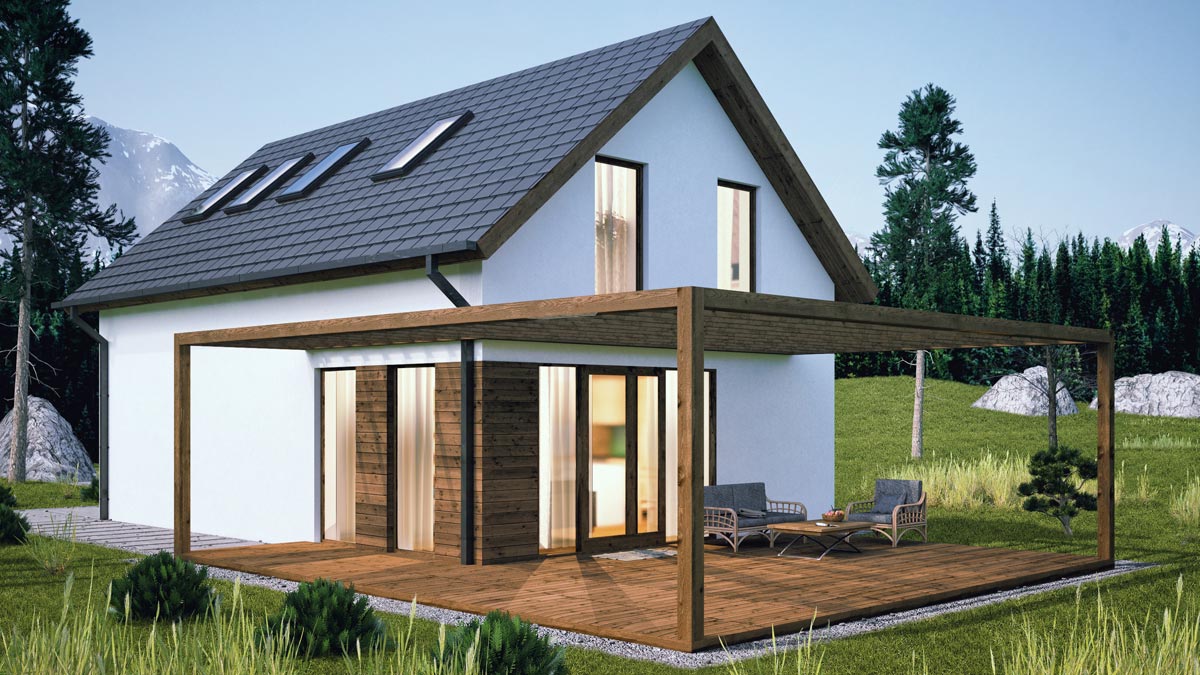
ground floor - 60,13m²
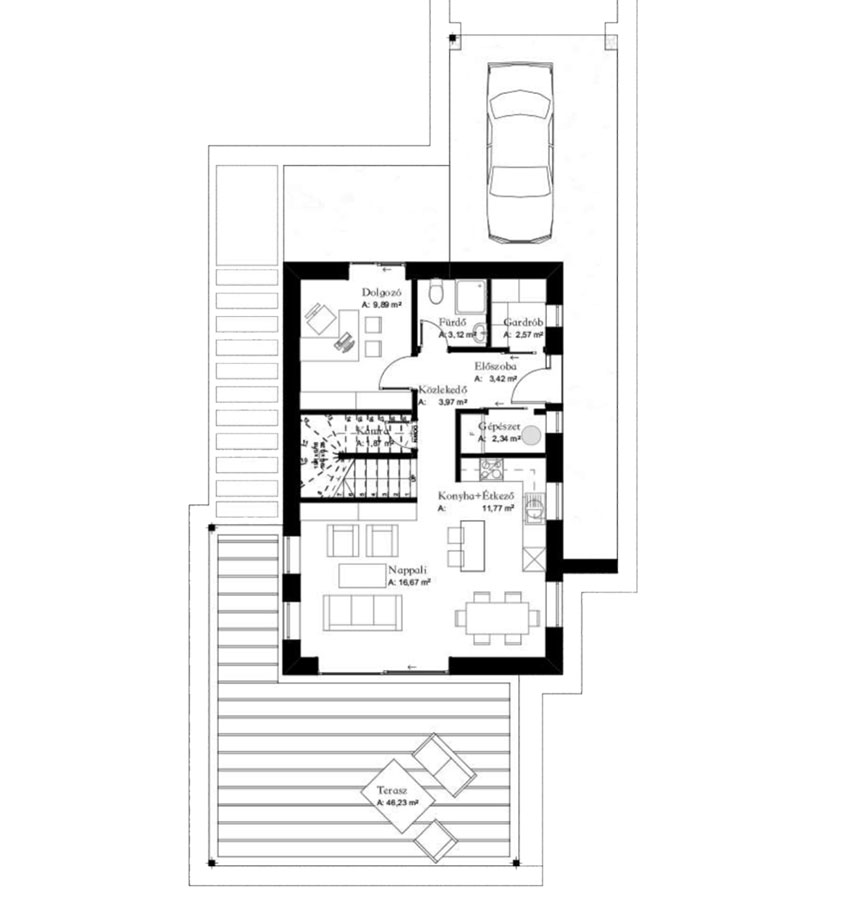
Attic space – 38,59 m²
