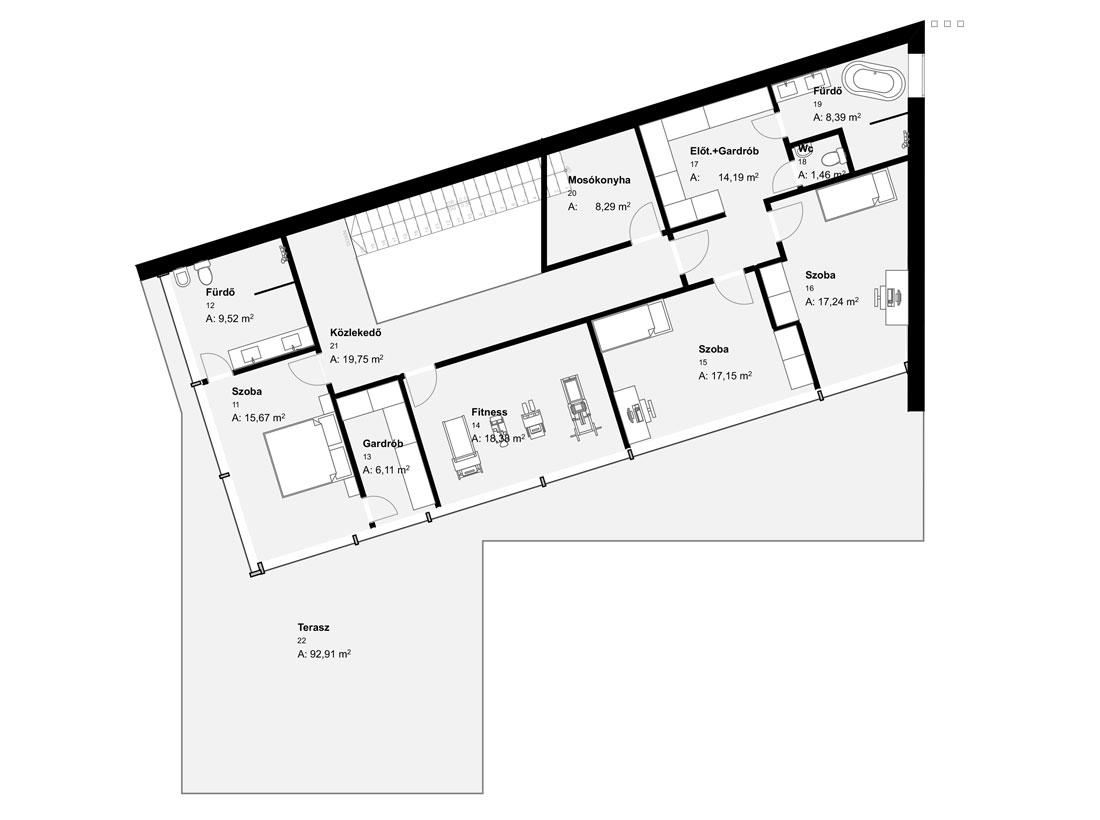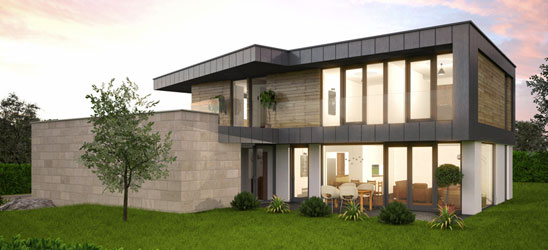Charleston house – 353sqm
Charleston house – 353sqm
- Total useful floor area 353 m2
- Gross built-up area 252 m2
- Ground floor useful floor area: 217 m2
- Floor useful floor area: 136 m2
Modern, elegant and luxurious. Due to its large glass surfaces and orientation, it is recommended for special plots with panoramic views. Large floor area, designed with intimate and communal connections in mind. The lower level has a separated guest area, but the family intimate zone can also be separated to create a comfortable children’s wing, almost like a separate apartment. The building also includes a gym and a sauna and can be optionally extended to cater for the highest possible needs.
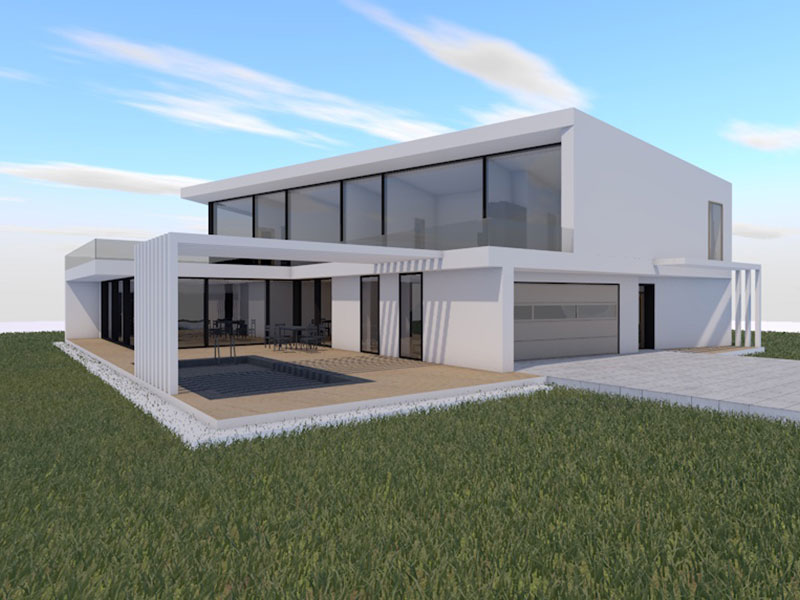
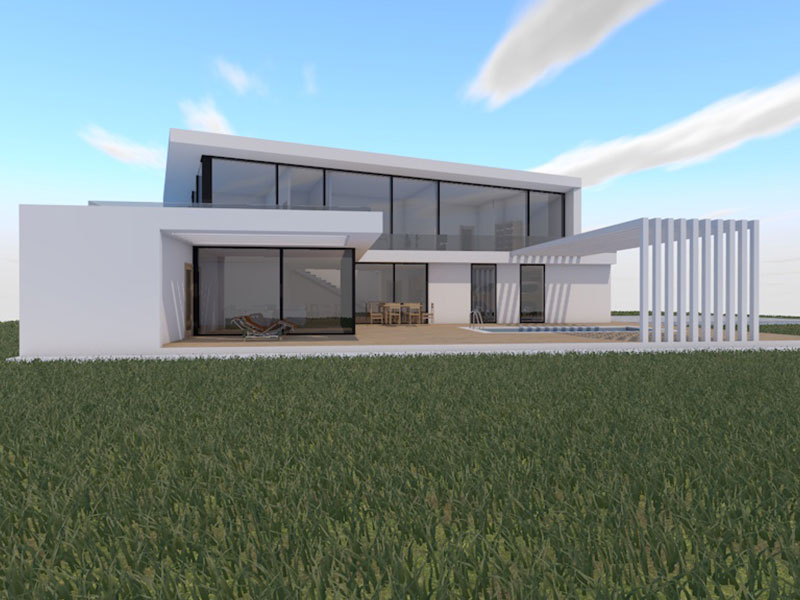
ground floor
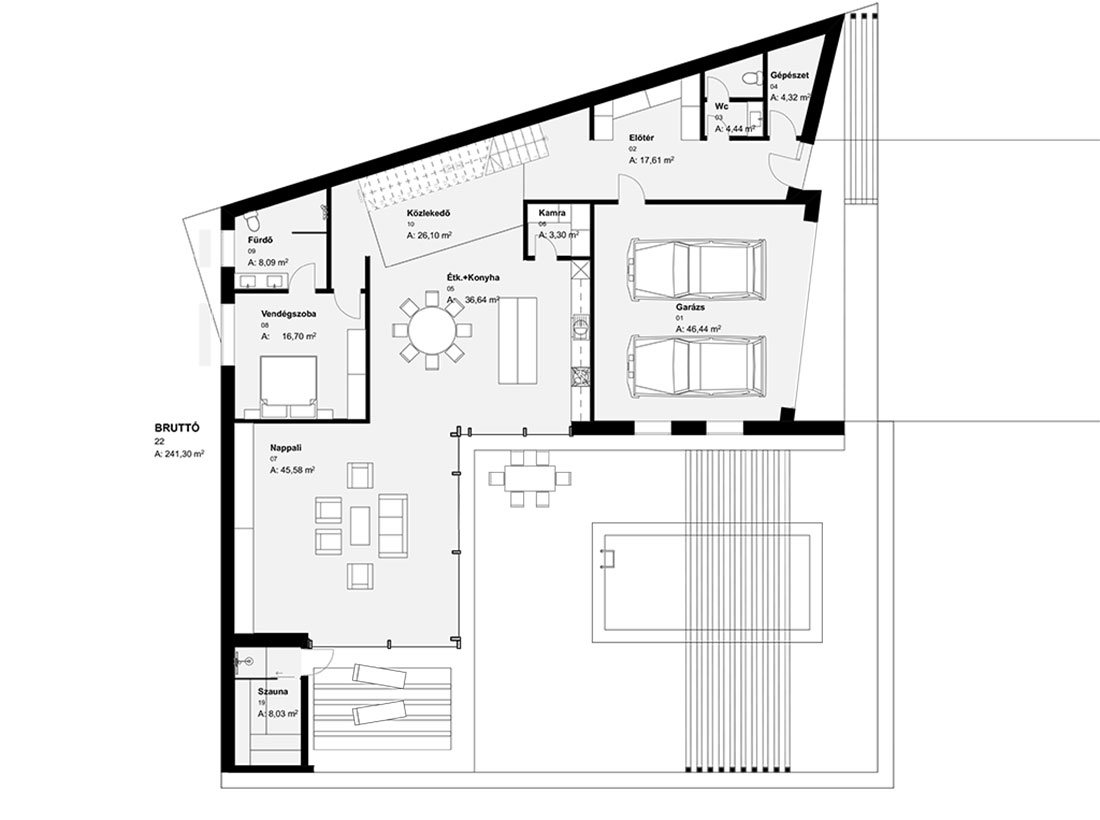
floor
